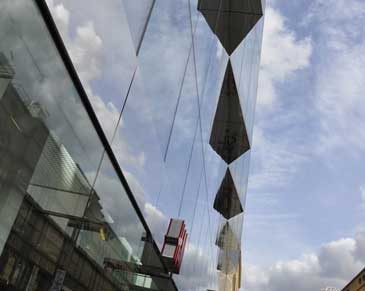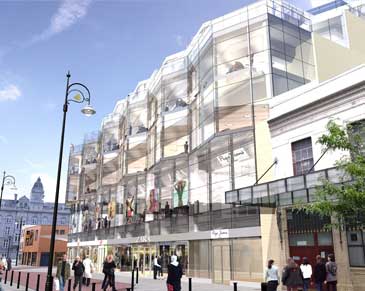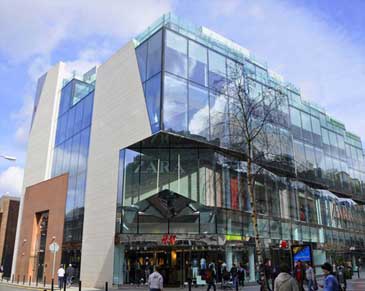The Gaiety Retail Centre Development, South King Street, Dublin 2
Client: Grattan Property
Type: Retail / Mixed-use
Residential/ Commercial
Value: 62 million
Size: 9,000 m2
Main Contractor: Michael McNamara & Company
Overview:
The Gaiety Centre is a 6 storey building over a double basement which replaced a dark 1970’s built office development.
The redevelopment comprises:
- 4,000m2 of retail located at basement, ground and first floors
- 3,000m2 of offices at second, third and fourth floors
- 4 apartments on the fifth floor
- Car parking and plant located at sub basement level
This project included a deep double level basement which entailed extensive excavation on a confined inner city site which was also environmentally sensitive and adjacent to the historic Gaiety Theatre.



